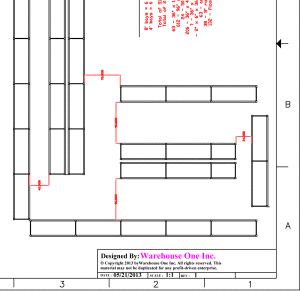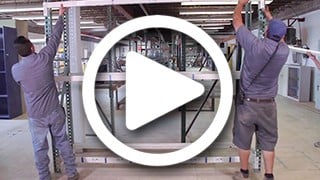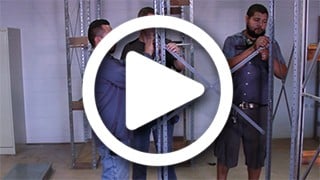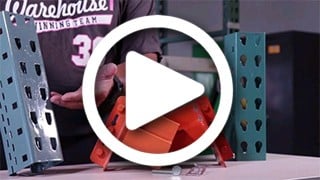Guide to Warehouse Storage & Flow Design
Most people who work in large storage facilities like warehouses don’t think much about design. It’s true that warehouses are prized more for functionality than aesthetics. However, if you want an efficient warehouse, you need to design it to fit your inventory, equipment needs, and business goals.
 Here at Warehouse1, we offer warehouse design services where we take into account all of these factors. Our quality designs ensure your warehouse productivity and flow are optimized to use your space efficiently.
Here at Warehouse1, we offer warehouse design services where we take into account all of these factors. Our quality designs ensure your warehouse productivity and flow are optimized to use your space efficiently.
We put together an outline of our warehouse layout design process below. We also recommend you explore our Warehouse Layout Checklist to ensure you complete all the steps and have all the equipment needed in this process.
How to Design a Warehouse Layout
Here’s an overview of the different phases in the process:
- Check specifications and code - If building a new warehouse, everything needs to be up to code. If working with an existing space, work with officials to ensure the conditions of the warehouse are up to health and safety codes.
- Understand the equipment - Knowing what material handling equipment will be used will influence the aisle size and overall layout. If using large equipment that needs to be able to get to all storage spaces, this must be planned out.
- Assess the location and dimensions - It’s important to completely understand the warehouse space you’re working with. Understand the amount of usable floor space square footage, and begin to figure out the best way to use the available space. Don’t forget to also look up! Vertical storage and the use of uprights will help maximize space to its full potential.
- Plan a storage system solution - There are many factors that go into this step including understanding the warehouse volume, how the inventory moves, where a forklift should fit, the weight of the heaviest pallet rack loads, and more. This step will directly impact the warehouse flow and takes time to plan.
- Plan the other work areas - A warehouse is typically more than just a distribution center. There’s also offices, storage rooms, and other warehouse operations related work spaces that should be planned out when determining the layout design.
- Fully understand business goals - When planning how to design a warehouse layout, business goals should play a huge part. Tie goals into potential layout plans and ensure they fit together.
- Finalize and begin implementation - Once the warehouse design is finalized, the implementation can start!
Below we dive into each of these steps and the specifics that go into the warehouse storage design and layout process.
Specifications and Codes
When starting the design process, first examine the conditions of your warehouse. Work closely with building code officials to ensure your warehouse and its systems are healthy and safe. If your building or systems are not up to code, look for practical, safe, cost-effective changes. In addition, examine your inventory to determine what storage systems will keep it in the best condition until it’s ready to be shipped out. For example, pallet flow or carton flow racks may be best for you if you must move inventory quickly or work on a last-in, first-out system.
Understand the Equipment
 The type of equipment you use will influence the storage system design you need. For example, if you use large, gas-powered forklifts, you might need wire mesh or mezzanine decking to keep inventory out of the way while pallets are being loaded. If you use smaller equipment or vehicles that can’t be driven into the warehouse, your storage system must flow freely onto the loading dock. Consider selective racks rather than pushback or flow racks; pushback and flow designs can stand several feet high and block loading dock access.
The type of equipment you use will influence the storage system design you need. For example, if you use large, gas-powered forklifts, you might need wire mesh or mezzanine decking to keep inventory out of the way while pallets are being loaded. If you use smaller equipment or vehicles that can’t be driven into the warehouse, your storage system must flow freely onto the loading dock. Consider selective racks rather than pushback or flow racks; pushback and flow designs can stand several feet high and block loading dock access.
Assess Location & Warehouse Dimensions
The layout you need depends heavily on the space you have. If your warehouse is small with narrow aisle space, you should free up as much room as possible for workers to move safely. Avoid using drive-through racks or gas-powered forklifts since they can block entrances and exits. This equipment also makes it difficult to load inventory quickly and efficiently in tight quarters. If you have plenty of space, look into drive-through racks and pushback or flow storage systems. These minimize safety issues often found on loading docks and make it possible to move more inventory per day.
 When looking at square footage and assessing the space, don’t forget about vertical space. Upright pallet racks provide an excellent way to maximize space economy and help with inventory management, making access to your supplies much easier. Quicker access means time saved and time saved means money saved, especially when dealing with a large warehouse space. No matter what size the warehouse is, using vertical storage systems will greatly improve efficiency and profits. The options available are varied and robust, providing many options for you to choose from. The high visibility and easy retrieval of this type makes vertical storage an ideal solution for crowded or poorly organized warehouses.
When looking at square footage and assessing the space, don’t forget about vertical space. Upright pallet racks provide an excellent way to maximize space economy and help with inventory management, making access to your supplies much easier. Quicker access means time saved and time saved means money saved, especially when dealing with a large warehouse space. No matter what size the warehouse is, using vertical storage systems will greatly improve efficiency and profits. The options available are varied and robust, providing many options for you to choose from. The high visibility and easy retrieval of this type makes vertical storage an ideal solution for crowded or poorly organized warehouses.
Plan and Design a Storage System Solution
The system you design for your warehouse can greatly affect productivity. A poorly designed system is difficult to navigate and makes picking and packing a hassle. On the other hand, a well-designed system will boost your output and increase the safety of your warehouse. Identifying the following specifics will help find the perfect solution for your business.
 Get to Know Your Volume - Before choosing a system, you need to understand your storage density. By analyzing the stock-keeping units (SKUs) on your current inventory, you can determine how much storage you need and what type of racking system will serve you best. For example, look at how much stock must be stored in pushback or drive-in racks. This type of deep storage gives you more space in less overall square footage.
Get to Know Your Volume - Before choosing a system, you need to understand your storage density. By analyzing the stock-keeping units (SKUs) on your current inventory, you can determine how much storage you need and what type of racking system will serve you best. For example, look at how much stock must be stored in pushback or drive-in racks. This type of deep storage gives you more space in less overall square footage.- Understanding How Inventory Moves - Once you understand the density of your storage volume, you need to look at how inventory will flow throughout your warehouse. How will the inbound and outbound product be separated? For some, deep-lane storage simply will not work. If you need to be able to access your inventory at all times, you’ll want to choose something that makes it readily available. In this case, deep-storage is not the best option. Review the inventory SKUs that move the slowest, because the slowest-moving items can be stored in deep-lane solutions, while you must make room to accommodate items that move on a daily basis.
- Leave Room for Forklifts - If you’ve decided to go with a few deep-lane storage solutions, you need to place them in a way that’s easily accessible to your workers. It’s imperative to design the right type of drive-in or drive-through rack, in addition to choosing the correct forklift. Be sure to add an extra six to 12 inches to the stacking aisle when designing this kind of storage. It gives the forklift extra room to get through storage areas, reduces the chances of damage to the machinery, and improves worker safety.
- Design for the Heaviest Weight - Last, know the weight of your pallet loads. Don’t just guess. It can lead to improper racking systems, which will have to be redesigned eventually. Weigh your heaviest loads and use that number as a base. Design your racking system to accommodate the heaviest weight; this will make it more flexible, and safer, in the long run.
Plan Other Work Areas
Consider other work areas needed for your business. Some examples might be space for production areas, manufacturing processes, assembly, packing and shipping areas, repair shops, etc. Also if you require office space inside your facility, consider an in-plant office building.
Business Goals
 Finally, your warehouse layout will depend on your business goals. If your warehouse stocks food, it’s probably your goal to deliver as much inventory as possible while keeping it fresh and appetizing. You’ll need a layout that supports temperature control and ensures as much inventory as possible can be moved during the workday. If your warehouse stores electronics, your goal might be to keep up with the latest technology. You’ll need a system that allows you to unload obsolete inventory quickly so you can get improved models into customers’ hands.
Finally, your warehouse layout will depend on your business goals. If your warehouse stocks food, it’s probably your goal to deliver as much inventory as possible while keeping it fresh and appetizing. You’ll need a layout that supports temperature control and ensures as much inventory as possible can be moved during the workday. If your warehouse stores electronics, your goal might be to keep up with the latest technology. You’ll need a system that allows you to unload obsolete inventory quickly so you can get improved models into customers’ hands.
Finalize and Begin Implementation
As you’re finalizing your plans, and have feedback from all necessary teams, think about testing your design out in your facility. Tape the floor in key areas to help visualize the placement of your equipment and the flow of traffic. Confirm that your plan adheres to local safety, seismic, fire codes and ordinances. Once everything looks ready to go, execute your plan!
If you need direction on how to design your warehouse, we can help. Contact us or call 888-531-0740 to speak to one of our experts about warehouse flow, storage and space design services.



